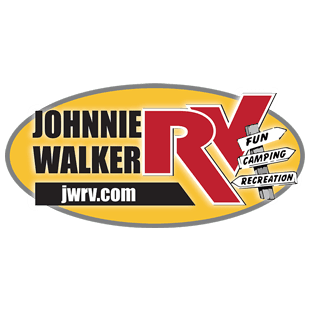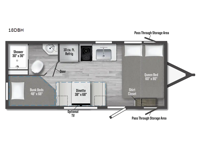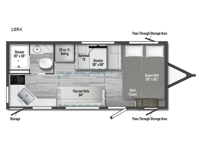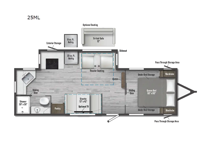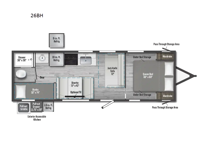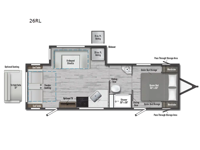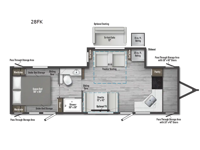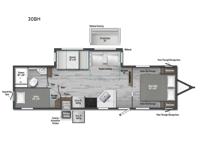Winnebago Access Travel Trailer RVs For Sale
The Access travel trailers by Winnebago are your ticket to memorable getaways with friends and family!
The Winnebago Access has a sturdy build with a NXG engineered frame, and is an easy pull with an aerodynamic front profile and 2" accessory receiver hitch if you need to haul extra gear. You'll find outstanding features including large skylights, efficient LED lighting, an optional 200-watt solar panel, and Wi-Fi prep. The modern, spacious interior will have you feeling right at home, while the durable construction means you can enjoy camping for years to come.
Come join the Winnebago family by choosing your very own Access travel trailer!
-
Access 18DBH

Winnebago Access travel trailer 18DBH highlights: Rear Corner Bath Bunk Beds ... more about Access 18DBH
Have a question about this floorplan? Contact Us
Specifications
Sleeps 5 Length 22 ft 6 in Ext Width 8 ft Ext Height 10 ft 4 in Int Height 6 ft 8 in Interior Color Santorini Hitch Weight 550 lbs GVWR 5100 lbs Dry Weight 3850 lbs Fresh Water Capacity 49 gals Grey Water Capacity 40 gals Black Water Capacity 40 gals Tire Size 225/75R15E Furnace BTU 30000 btu Number Of Bunks 2 Available Beds Queen Refrigerator Type 12 Volt Refrigerator Size 10 cu ft Convection Cooking Yes Cooktop Burners 2 Shower Size 30" x 36" Number of Awnings 1 LP Tank Capacity 20 lbs Water Heater Capacity 6 gal Water Heater Type Gas/Electric DSI AC BTU 13500 btu Awning Info 14' Power with LED Lights Axle Count 2 Number of LP Tanks 1 Shower Type Standard Electrical Service 50 amp Similar Floorplans
-
Access 18RK

Winnebago Access travel trailer 18RK highlights: Rear Corner Bath Flip-Out Sofa ... more about Access 18RK
Have a question about this floorplan? Contact Us
Specifications
Sleeps 4 Length 22 ft 6 in Ext Width 8 ft Ext Height 10 ft 4 in Int Height 6 ft 8 in Interior Color Santorini Hitch Weight 450 lbs GVWR 5100 lbs Dry Weight 3900 lbs Fresh Water Capacity 49 gals Grey Water Capacity 40 gals Black Water Capacity 40 gals Tire Size 225/75R15E Furnace BTU 30000 btu Available Beds Queen Refrigerator Type 12 Volt Refrigerator Size 10 cu ft Convection Cooking Yes Cooktop Burners 2 Shower Size 30" x 36" Number of Awnings 1 LP Tank Capacity 20 lbs Water Heater Capacity 6 gal Water Heater Type Gas/Electric DSI AC BTU 13500 btu Awning Info 14' Power with LED Lights Axle Count 2 Number of LP Tanks 1 Shower Type Standard Electrical Service 50 amp Similar Floorplans
-
Access 25ML

Winnebago Access travel trailer 25ML highlights: Rear Corner Bath Large Slide ... more about Access 25ML
Have a question about this floorplan? Contact Us
Specifications
Sleeps 4 Slides 1 Length 29 ft Ext Width 8 ft Ext Height 11 ft 5 in Int Height 6 ft 8 in Interior Color Santorini Hitch Weight 794 lbs GVWR 8800 lbs Dry Weight 6472 lbs Fresh Water Capacity 60 gals Grey Water Capacity 49 gals Black Water Capacity 49 gals Tire Size 225/75R15E Furnace BTU 30000 btu Available Beds Queen Refrigerator Type 12 Volt Refrigerator Size 10 cu ft Convection Cooking Yes Cooktop Burners 3 Shower Size 30" x 36" Number of Awnings 1 Axle Weight 4400 lbs LP Tank Capacity 20 lbs. Water Heater Capacity 6 gal Water Heater Type Gas/Electric DSI AC BTU 13500 btu Awning Info 20' Power with LED Lights Axle Count 2 Number of LP Tanks 1 Shower Type Standard Electrical Service 50 amp Similar Floorplans
-
Access 26BH

Winnebago Access travel trailer 26BH highlights: Set of 32" x 74" Bunks ... more about Access 26BH
Have a question about this floorplan? Contact Us
Specifications
Sleeps 6 Length 29 ft Ext Width 8 ft Ext Height 11 ft 5 in Int Height 6 ft 8 in Interior Color Santorini Hitch Weight 698 lbs GVWR 8800 lbs Dry Weight 5700 lbs Fresh Water Capacity 60 gals Grey Water Capacity 49 gals Black Water Capacity 49 gals Tire Size 225/75R15E Furnace BTU 30000 btu Number Of Bunks 2 Available Beds Queen Refrigerator Type 12 Volt Refrigerator Size 10 cu ft Convection Cooking Yes Cooktop Burners 3 Shower Size 30" x 36" Number of Awnings 1 Axle Weight 4400 lbs LP Tank Capacity 20 lbs. Water Heater Capacity 6 gal Water Heater Type Gas/Electric DSI AC BTU 13500 btu Awning Info 20' Power with LED Lights Axle Count 2 Number of LP Tanks 1 Shower Type Standard Electrical Service 50 amp Similar Floorplans
-
Access 26RL

Winnebago Access travel trailer 26RL highlights: Front Private Bedroom ... more about Access 26RL
Have a question about this floorplan? Contact Us
Specifications
Sleeps 4 Slides 1 Length 30 ft 1 in Ext Width 8 ft Ext Height 11 ft 5 in Int Height 6 ft 8 in Interior Color Santorini Hitch Weight 744 lbs GVWR 8800 lbs Dry Weight 6454 lbs Fresh Water Capacity 60 gals Grey Water Capacity 49 gals Black Water Capacity 49 gals Tire Size 225/75R15E Furnace BTU 30000 btu Available Beds Queen Refrigerator Type 12 Volt Refrigerator Size 10 cu ft Convection Cooking Yes Cooktop Burners 3 Shower Size 30" x 36" Number of Awnings 1 Axle Weight 4400 lbs LP Tank Capacity 20 lbs. Water Heater Capacity 6 gal Water Heater Type Gas/Electric DSI AC BTU 13500 btu Awning Info Power w/LED Lights Axle Count 2 Number of LP Tanks 1 Shower Type Standard Electrical Service 50 amp Similar Floorplans
-
Access 28FK

Winnebago Access travel trailer 28FK highlights: Rear Private Bedroom ... more about Access 28FK
Have a question about this floorplan? Contact Us
Specifications
Sleeps 4 Slides 1 Length 32 ft Ext Width 8 ft Ext Height 11 ft 5 in Int Height 6 ft 8 in Interior Color Santorini Hitch Weight 998 lbs GVWR 8800 lbs Dry Weight 6790 lbs Fresh Water Capacity 60 gals Grey Water Capacity 96 gals Black Water Capacity 49 gals Tire Size 225/75R15E Furnace BTU 30000 btu Available Beds Queen Refrigerator Type 12 Volt Refrigerator Size 10 cu ft Convection Cooking Yes Cooktop Burners 3 Shower Size 30" x 36" Number of Awnings 1 Axle Weight 4400 lbs LP Tank Capacity 20 lbs. Water Heater Capacity 6 gal Water Heater Type Gas/Electric DSI AC BTU 13500 btu Awning Info 21' Power w/LED Lights Axle Count 2 Number of LP Tanks 1 Shower Type Standard Electrical Service 50 amp Similar Floorplans
-
Access 30BH

Winnebago Access travel trailer 30BH highlights: Theater Seating Private Front ... more about Access 30BH
Have a question about this floorplan? Contact Us
Specifications
Sleeps 7 Slides 1 Length 33 ft 2 in Ext Width 8 ft Ext Height 11 ft 5 in Int Height 6 ft 8 in Interior Color Santorini Hitch Weight 910 lbs GVWR 8800 lbs Dry Weight 7146 lbs Fresh Water Capacity 60 gals Grey Water Capacity 96 gals Black Water Capacity 49 gals Tire Size 225/75R15E Furnace BTU 30000 btu Number Of Bunks 2 Available Beds Queen Refrigerator Type 12 Volt Refrigerator Size 10 cu ft Convection Cooking Yes Cooktop Burners 3 Shower Size 30" x 36" Axle Weight 4400 lbs LP Tank Capacity 20 lbs. Water Heater Capacity 6 gal Water Heater Type Gas/Electric DSI AC BTU 13500 btu Awning Info 21" Power w/LED Lights Axle Count 2 Number of LP Tanks 1 Shower Type Standard Electrical Service 50 amp Similar Floorplans
Access Features:
Standard Features (2025)
Electrical System
- Side-mount solar prep
- 50-amp. power cord
- Winnebago® all-in-one control panel
- USB/USBC charge ports
Optional Equipment
- 200-watt solar w/30-amp. charge controller
Interior
- Full-overlay European-style cabinetry
- Carpetless slideouts
- Roller shades
- Versatile seating arrangements (depending on floorplan)
Optional Equipment
- Tri-fold sofa (25ML, 26RL, 28FK, 30BH)
- TV
Galley
- 1.1 cu. ft. convection microwave
- 10 cu. ft. 12-volt refrigerator
- Recessed 3 burner cooktop w/backlit knobs
- Undermount stainless steel sink w/cover
- Residential-style faucet w/pullout sprayer
Optional Equipment
- 8 cu. ft. gas/electric refrigerator (25ML, 26BH, 26RL, 28FK, 30BH)
Bath
- Vanity mirror
- Under-sink storage
- Towel rack or hooks
- 30" x 36" shower w/large 14" x 22" skylight
- Roof vent
- Foot flush toilet
Bedroom
- Sleeps 7 adults (depending on floorplan)
- Underbed storage w/designated laundry basket storage
- Wardrobe w/removable shelves
- Versatile sleeping arrangements
Exterior
- NXG engineered frame
- High gloss sidewall metal
- 15" load range E tires
- Dexter® E-Z Lube® axles
- Powered patio awning w/LED lighting
- All LED exterior lighting
- Power tongue jack
- Fully enclosed underbelly w/radiant foil insulation
- One-piece TPO roof membrane
- Aerodynamic front profile
- 2" accessory receiver w/350 lb. capacity
- 7-way plug holder
- Outdoor shower
- Furrion rear back-up camera prep
- Outdoor kitchen (26BH, 30BH)
- Weatherproof junction boxes
- Solid entry step
- Tinted windows
- (2) 20 lb. LP tanks (25ML, 26BH, 26RL, 28FK, 30BH)
- Heated pass-through storage
- Pack-N-Play storage door (30BH)
Heating & Cooling
- 13,500 BTU ducted roof A/C
- 30,000 BTU furnace
- Optional Equipment
- 15,000 BTU ducted roof A/C
- 13,500 BTU bedroom A/C (non-ducted)
Plumbing System
- 6-gallon gas/electric/DSI water heater
- 1.5" freshwater drain
- 60-gallon freshwater tank
- 40-, 47- or 49-gallon black tank (depending on floorplan)
- 40-, 47- or 49-gallon gray tank 1 (depending on floorplan)
- 49-gallon gray tank 2 (28FK, 30BH)
- Black tank flush
Please see us for a complete list of features and available options.
All standard features and specifications are subject to change.
All warranty info is typically reserved for new units and is subject to specific terms and conditions. See us for more details.
Due to the current environment, our features and options are subject to change due to material availability.
Manu-Facts:

