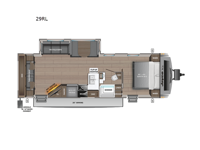Jayco White Hawk 29RL Travel Trailer For Sale
-

Jayco White Hawk travel trailer 29RL highlights:
- Dual Entry Doors
- Outside Storage
- Flip-Up Counter
- Rear Living Area
- Booth Dinette
- Large Slide Out
How does a dual entry travel trailer sound with sleeping space for five? Pack up and head to the lake because this model is the one! Once you arrive at your destination, set up the 20' power awning and a enjoy a cold drink in your camp chair. There is a convenient Jayport with an LP quick connect if you want to hook up your gas grill you brought along, and plenty of outside storage to bring along the fishing poles. Inside, your crew can relax on the tri-fold sofa, the booth dinette, or the rear theater seat, which is in great view of the LED TV and fireplace. Preparing meals will be easy in this White Hawk kitchen with plenty of counter space, a three burner cooktop, plus a microwave oven. The full bath includes a linen closet to store clean towels and a medicine cabinet to bring along your necessities. And don't overlook the front private bedroom with a queen bed, dual wardrobes, and its own exterior entry door for convenience!
The lightweight White Hawk travel trailers by Jayco will blow you away with their roomy interiors, luxurious amenities, and durable construction. The Magnum Truss Roof System can withstand 50% more weight than the competition, and the Stronghold VBL lamination is the lightest, yet strongest in the industry. Each model includes American-made Goodyear tires with self-adjusting brakes, dark tinted, frameless safety glass windows, and modern graphics package with dual-colored sidewalls for a sleek look. The White Hawk travel trailers also include a barreled interior ceiling with up to 81" of interior height, an electric fireplace, decorative kitchen backsplash, plus many more interior comforts!
Have a question about this floorplan?Contact UsSpecifications
Sleeps 5 Slides 1 Length 35 ft 9 in Ext Width 8 ft Ext Height 11 ft 3 in Int Height 6 ft 9 in Interior Color Vintage Farmhouse Hitch Weight 820 lbs GVWR 8500 lbs Dry Weight 6930 lbs Cargo Capacity 1570 lbs Fresh Water Capacity 55 gals Grey Water Capacity 61 gals Black Water Capacity 30.5 gals Tire Size ST225/75R15E Furnace BTU 35000 btu Available Beds Queen Refrigerator Type Dual Hinge 12V Refrigerator Size 10 cu ft Cooktop Burners 3 Number of Awnings 1 LP Tank Capacity 30 lbs Water Heater Type On Demand AC BTU 15000 btu TV Info LR LED Smart TV Awning Info 20' Max Length Power with LED Lights Axle Count 2 Number of LP Tanks 2 Shower Type Standard Electrical Service 30 amp Similar Travel Trailer Floorplans
We're sorry. We were unable to find any results for this page. Please give us a call for an up to date product list or try our Search and expand your criteria.
Johnnie Walker RV Sales is not responsible for any misprints, typos, or errors found in our website pages. Any price listed excludes sales tax, registration tags, and delivery fees. Manufacturer pictures, specifications, and features may be used in place of actual units on our lot. Please contact us @725-242-8773 for availability as our inventory changes rapidly. All calculated payments are an estimate only and do not constitute a commitment that financing or a specific interest rate or term is available.
Manufacturer and/or stock photographs may be used and may not be representative of the particular unit being viewed. Where an image has a stock image indicator, please confirm specific unit details with your dealer representative.

