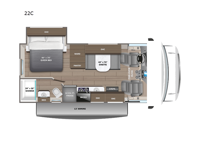Jayco Redhawk SE 22C Motor Home Class C For Sale
-

Jayco Redhawk SE Class C gas motorhome 22C highlights:
- Bunk Over Cab
- Wardrobe and Pantry
- 60" x 70" Queen Bed
- 10 Cu. Ft. 12V Refrigerator
- Chevrolet Chassis
- StabiliTrak Stability Control System
There's a comfortable place to sleep for everyone in this motorhome! From the corner 60" x 70" queen bed that slides out to the bunk over cab, and even the 42" x 70" booth dinette once converted. You can store your favorite snacks and hang up your clothes in the wardrobe/pantry. The chef can prepare delicious meals with the two burner cooktop and if there happens to be any leftovers then they can be stored in the 10 cu. ft. 12V refrigerator. The rear corner bathroom has a 24" x 36" shower that you are sure to enjoy after a long day of traveling!
Experience easy living in any one of these Jayco Redhawk SE Class C gas motorhomes! They are built with a Stronghold VBL lamination which is the lightest and strongest construction in the RV industry. The one-piece seamless front cap which helps to resist wear and tear, the Chevrolet 4500 chassis, and the 6.6L Vortec V8 401HP engine shows these units are built to last for years to come. The mandatory Customer Value package includes an electric patio awning to protect you rain or shine, heated holding tanks with 12V pads, and a backup camera to make parking and maneuvering easier. You will also love your options that include automatic hydraulic leveling jacks and an optional 200W solar panel with a dual controller and second house battery for off-grid capabilities!
Have a question about this floorplan?Contact UsSpecifications
Sleeps 5 Slides 1 Length 25 ft 2 in Ext Width 8 ft 4 in Ext Height 11 ft 6 in Int Height 7 ft Interior Color Ashbrook Exterior Color Standard Graphics Hitch Weight 5000 lbs GVWR 14200 lbs Fresh Water Capacity 43 gals Grey Water Capacity 40 gals Black Water Capacity 31 gals Tire Size LT225/75R16E Furnace BTU 30000 btu Generator 4,000 watt Fuel Type Gasoline Engine 6.6L Vortec V8 Chassis Chevy 4500 Horsepower 401 hp Fuel Capacity 57 gals Wheelbase 159 in Number Of Bunks 1 Available Beds RV Queen Torque 464 ft-lb Refrigerator Type 12V Refrigerator Size 10 cu ft Convection Cooking Yes Cooktop Burners 2 Shower Size 24" x 36" Number of Awnings 1 LP Tank Capacity 12.2 gals Water Heater Capacity 6 gal Water Heater Type Gas/Electric DSI AC BTU 13500 btu Basement Storage 23 cu. ft. TV Info LED HD Smart TV Awning Info 13' Electric Gross Combined Weight 20000 lbs Shower Type Standard Electrical Service 30 amp Similar Motor Home Class C Floorplans
We're sorry. We were unable to find any results for this page. Please give us a call for an up to date product list or try our Search and expand your criteria.
Johnnie Walker RV Sales is not responsible for any misprints, typos, or errors found in our website pages. Any price listed excludes sales tax, registration tags, and delivery fees. Manufacturer pictures, specifications, and features may be used in place of actual units on our lot. Please contact us @725-242-8773 for availability as our inventory changes rapidly. All calculated payments are an estimate only and do not constitute a commitment that financing or a specific interest rate or term is available.
Manufacturer and/or stock photographs may be used and may not be representative of the particular unit being viewed. Where an image has a stock image indicator, please confirm specific unit details with your dealer representative.

