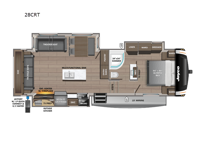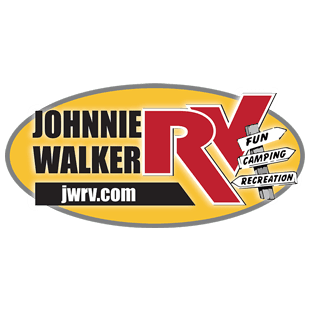Jayco Eagle HT 28CRT Fifth Wheel For Sale
-

Jayco Eagle HT fifth wheel 28CRT highlights:
- Dual Entry Bath
- Fireplace
- Theater Seat
- Entryway Wardrobe
- Outside Kitchen
- Multi-Functional Sink
Pack your bags and head off on adventure in this spacious fifth wheel for four! The dual opposing slides in the kitchen and main living area will give your crew more space to relax. Speaking of relaxing, there is a theater seat across from the fireplace and TV plus a tri-fold sofa to make it a movie night. The free-standing table includes two chairs on one side and a bench on the other, and the kitchen island is sure to be appreciated by the chef of your group. There is also a spacious kitchen pantry and an outside kitchen if they'd rather cook outdoors. The front master bedroom includes an Olympic queen bed, dual wardrobes plus a third wardrobe within the bedroom slide out, and TV prep if you want the option to watch a show in bed!
With any Eagle HT fifth wheel or travel trailer by Jayco you will enjoy a smooth drive thanks to the 4 Star Handling Package, Goodyear Endurance tires, and MORryde CRE-3000 rubberized suspension. The Customer Value Package includes amenities that are sure to make camping easier than ever, like the 60K on-demand water heater, Keyed-Alike lock system, 15,000 BTU "Whisper Quiet" A/C, and more. Handcrafted and glazed door/drawer fronts will make your space feel more like home, along with residential vinyl flooring throughout, GE appliances, and blackout roller shades with reflective side throughout to keep the sun out when you want to sleep in. Each model also includes a NuVo H2O water treatment system with filters included, interior and exterior "Blue Sync" audio connect with MB Quart Sound for your TV and phone, and 100% no floor vents for added comfort and convenience!
Have a question about this floorplan?Contact UsSpecifications
Sleeps 4 Slides 3 Length 32 ft 11 in Ext Width 8 ft 1 in Ext Height 12 ft 6 in Int Height 8 ft 5 in Interior Color Classic Farmhouse Hitch Weight 1960 lbs GVWR 11350 lbs Dry Weight 9515 lbs Cargo Capacity 1835 lbs Fresh Water Capacity 52 gals Grey Water Capacity 82 gals Black Water Capacity 45 gals Tire Size ST225/75R15E Furnace BTU 35000 btu Available Beds Olympic Queen Refrigerator Type GE 12V Refrigerator Size 10 cu ft Cooktop Burners 3 Shower Size 34" x 34" Number of Awnings 1 LP Tank Capacity 30 lbs Water Heater Type On Demand AC BTU 15000 btu TV Info LR 40" 4K Ultra LED HD Smart TV Awning Info 15' Electric Axle Count 2 Number of LP Tanks 2 Shower Type Radius Electrical Service 50 amp Similar Fifth Wheel Floorplans
We're sorry. We were unable to find any results for this page. Please give us a call for an up to date product list or try our Search and expand your criteria.
Johnnie Walker RV Sales is not responsible for any misprints, typos, or errors found in our website pages. Any price listed excludes sales tax, registration tags, and delivery fees. Manufacturer pictures, specifications, and features may be used in place of actual units on our lot. Please contact us @725-242-8773 for availability as our inventory changes rapidly. All calculated payments are an estimate only and do not constitute a commitment that financing or a specific interest rate or term is available.
Manufacturer and/or stock photographs may be used and may not be representative of the particular unit being viewed. Where an image has a stock image indicator, please confirm specific unit details with your dealer representative.

