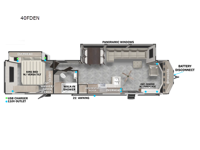Forest River RV Salem Villa Series 40FDEN Destination Trailer For Sale
-

Forest River Salem Villa Series destination trailer 40FDEN highlights:
- Panoramic Windows
- Dual Entry
- Free Standing Dinette
- Residential Refrigerator
- Plush Recliner
- Private Bedroom
Why not stay a little longer the next time you are at your favorite spot in this Salem Villa Series destination trailer! You can sleep in late on your own king bed with Versa Tilt slide and have plenty of storage for your things. There is also the option to add washer and dryer prep if you want the option to make laundry day easier at the campground. You can also gaze out the many windows looking at the scenery before getting up, or head outside the second entry door for a walk or to sit under the 21' awning. The cook will love the kitchen layout with an L-shaped countertop, a pantry, and all the appliances needed for warm or cold meals. The huge slide in the living area gives you more floor space, and the panoramic windows add more natural light and great views. The ceiling fan will keep everyone cool on warm days, and the cozy fireplace with a mirrored front can be used to take off a chill on cool evenings or to add a bit of ambiance to the room.
The Forest River Salem Villa Series destination trailer offers you an excellent space to relax in and rejuvenate your adventurous spirits! The construction has been built with 2" wall studs, 5" bowed truss roof rafters, Dicor PVC roof membrane, and fiberglass insulation throughout. The 8' interior height is going to provide you with an open and spacious living area, and the heated and enclosed accessi-belly will protect your trailer from the elements. The Salem Villa Series comes loaded with upgraded designer furniture, a Serta mattress, stainless steel appliances, seamless countertops, and extra-large windows for cross ventilation. There is also a few new features, including Jubilation vinyl flooring in the slide outs instead of carpet, an upgraded shower head, a 60K tankless water heater, and more comforts!
Have a question about this floorplan?Contact UsSpecifications
Sleeps 4 Slides 2 Length 42 ft 5 in Ext Width 8 ft Ext Height 12 ft 8 in Int Height 8 ft Hitch Weight 1260 lbs Dry Weight 10574 lbs Cargo Capacity 886 lbs Fresh Water Capacity 40 gals Grey Water Capacity 40 gals Black Water Capacity 40 gals Available Beds King with Versa Tilt Refrigerator Type Stainless Steel Residential Double Door Cooktop Burners 3 Number of Awnings 1 Water Heater Type Tankless AC BTU 15000 btu Awning Info 21' with LED Lights Axle Count 2 Shower Type Walk-In Shower Similar Destination Trailer Floorplans
We're sorry. We were unable to find any results for this page. Please give us a call for an up to date product list or try our Search and expand your criteria.
Johnnie Walker RV Sales is not responsible for any misprints, typos, or errors found in our website pages. Any price listed excludes sales tax, registration tags, and delivery fees. Manufacturer pictures, specifications, and features may be used in place of actual units on our lot. Please contact us @725-242-8773 for availability as our inventory changes rapidly. All calculated payments are an estimate only and do not constitute a commitment that financing or a specific interest rate or term is available.
Manufacturer and/or stock photographs may be used and may not be representative of the particular unit being viewed. Where an image has a stock image indicator, please confirm specific unit details with your dealer representative.

